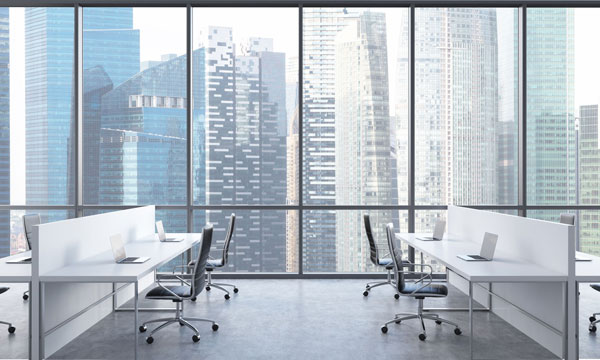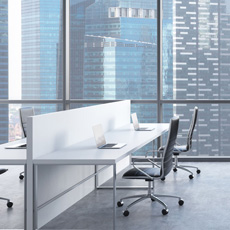
It’s been nearly two years since we first looked into the growing frustrations people were having with open office designs. In the time since, open offices haven’t gone anywhere (about 70 percent of office employees work in a space without partitions), but some thoughtful office designers have found ways to improve them.
Workspace design has long been a challenge for facilities managers, but that point where the popularity of open offices collide with the needs of some workers has created new challenges for FMs.
Let’s take a look at what an FM can do to accommodate the needs of all occupants in an open office.
Open Offices Present Challenges That FMs Must Design Around
The theory behind the open office concept sounded good: Knock down the cubicles and partitions so everyone can collaborate freely. The flipside of this, many employees have discovered, is it’s harder to simply sit down, concentrate and do work.
“When some employees hear terms like ‘promoting interaction,’ ‘teamwork’ and ‘fluid offices,’ what they’re thinking is ‘goodbye privacy’ and ‘noise noise noise,’” PivotDesk’s Erik Dolan-Del Vecchio writes.
“The No. 1 complaint about the open office is how the fluid layout erodes nearly all visual and auditory privacy, and these aren’t trivial complaints — a recent study found almost 40 percent of employees in open offices wish they had more privacy while another discovered workers in these layouts are less focused and more stressed.”
This doesn’t mean we need to go back to cubicles, however. In fact, cubicle farms can be noisy spaces, ShareDesk’s Mara Falstein writes at the Invision blog. “The illusion of privacy means louder conversations — and more noise pollution,” she says. “The higher the dividers between desks or adjacent spaces, the louder the conversations. Partially-enclosed spaces don’t make great meeting rooms for the same reason. If we can’t see other people, it’s easy to forget that we’re being noisy and disrupting others.”

What a Better Open Office Looks Like
The technology most people use today—laptops and mobile devices—don’t tether them to a specific desk. So, the ideal office features quiet spaces that people can retreat to when they need a little peace and quiet.
The team at Software Advice have a helpful illustration of what such a mixed-use space could look like. It includes both private and open spaces, plus rooms for teams to huddle up as well as conference rooms.
This hybrid layout, they say, improves collaboration between departments and facilitates remote work, if that’s an option. At the same time, it gives each person the chance to work in a way that she might feel most productive, whether that’s at an open bench or in a quiet corner.
In fact, Fortune’s Laura Entis says many office designers are creating soundproof spaces for employees who really need to concentrate. That’s an important addition, she says, because work that requires solo concentration comprises a big part of most employees’ days — just a little more than half.

Things to Keep in Mind When Designing a Hybrid Open Office
When designing any kind of office space, one of the most important concerns is what you can do to maximize employee productivity. This means thinking about everything from noise levels to facilitating collaborative environments to making sure the temperature is just right for everyone.
Here are five tips for making that work in a hybrid open office:
Create a Variety of Spaces
“Balance is the name of the game for facility managers who want to create a workplace that is open enough to promote collaboration, yet private enough to let workers have their space and stay focused,” David Spence writes at the OfficeSpace Software blog. “Any space can be fine-tuned with a little bit of creativity.”
This, he says, includes flex rooms where people can go make sales calls, as well as peaceful areas where people can concentrate quietly. “If cordoning off private rooms isn't realistic for you, simply designating specific areas as ‘quiet spaces’ can signal to your team that noise and interruptions should be kept to a minimum while saving resources on your end.”
Another way to bake a little privacy into an open space is with high-back couches, Jason Lewis at EcoSpace Inc. tells Hightower. The high backs on these couches wrap all the way around, so two such couches facing each other create a small cocoon of privacy.
Give People the Ability to Personalize Their Workspaces
Sometimes, it’s not convenient for people to step away from their workspaces to find a quiet nook. That means you’ll need to give people tools to block out disruptions and other noise, Envoy’s Margot Leong writes. One way you could do this is by making sure each person has a pair of noise-canceling headphones handy, which both block out external noise and “also serve as recognizable ‘do not disturb’ cue.”
Have Plenty of Social Space
Dr. Tracy Brower, the global vice president of workplace vitality at Mars Drinks, argues at Facility Executive that break rooms and on-site cafes are crucial spaces where people can get together, connect with colleagues and relax.
“Work itself has become increasingly transparent,” Dr. Brower writes. “The process of getting work done demands more collaboration — and plenty of open sharing of work-in-process amongst team members. In addition, the outputs of work are shared with wider audiences of decision-makers or stakeholders.
“Likewise, many emerging work styles prefer being out in the open among co-workers in order to derive energy, make connections, and stay stimulated. In order to respond, facility management should consider if they are offering enough open work-café or public lounge-type spaces to meet this demand for transparency.”
Make Room to Accommodate People’s Personal Lives
In addition to having space for employees to socialize, it’s necessary to take into account how people’s personal lives have increasingly folded into their work lives, and vice versa. That’s why the team at NewSpace Business Interiors recommends “redefining work as a family-friendly aspect of life.”
Make the Entire Office Accessible and Comfortable for All
Accessibility is something all FMs need to keep in mind, and the goal for any facility should be total accessibility.
But open office designs can make accessibility efforts a little difficult, TechRepublic’s Alison DeNisco says.
“Open office plans can also come into conflict with the Americans with Disabilities Act, which requires employers to offer a reasonable accommodation for employees with a disability,” she writes.
“For example, if an employee has ADHD and is easily distracted in an open environment, a manager might provide noise-canceling headphones to increase their concentration. Or if someone has an allergy to perfume, they may need to enact a ‘no perfume’ policy.”
DeNisco has a few tips for making your office more accommodating, courtesy of Cornell University professor Alan Hedge:
- Minimize hard surfaces.
- Opt for sound-absorbent materials over open ceilings.
- Install carpet.
- Don’t put barriers between desks that co-workers would feel the need to speak loudly over.
- Make the workplace an earbud-friendly space.
Credits:
©ismagilov/123RF Stock Photo©stockbroker/123RF Stock Photo
©ammentorp/123RF Stock Photo

