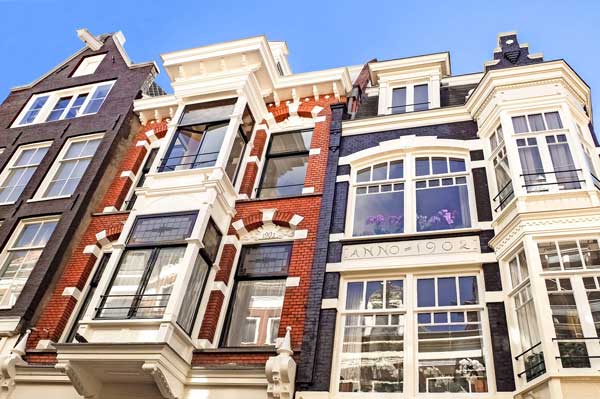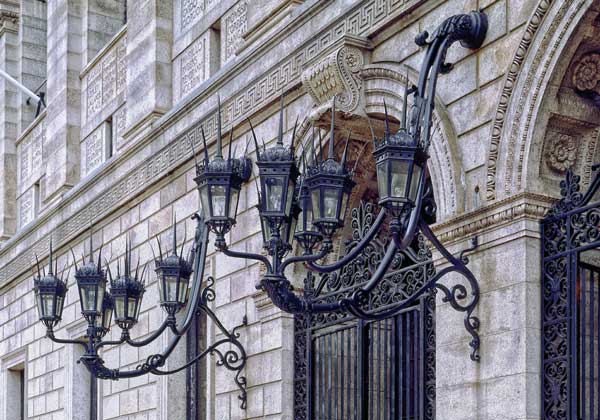
Historic buildings tell stories and become integral parts of a community’s identity. When a company moves into a historic building, it accepts the responsibility of maintaining the historical integrity. This can be especially difficult when it comes time to modernize landmark buildings.
In a previous post, we made the business case for modernizing historic buildings and explored successful case studies. Now, we are going to explore the ways FMs and building designers can respect the history of a building and negotiate regulations while upgrading and modernizing their facilities.
Research Your Building’s Status As A Historical Landmark
Whether or not your building is registered as historic, the first step for modernizing a landmark building is to understand what agencies, groups and regulations at federal, state and local levels can affect the revitalization project.
The first place to check is the National Register of Historic Places, regulated by the National Park Service. Buildings that are registered here are offered protections from some federal actions that may affect them, but are also regulated by building codes and preservation mandates if the project receives any federal assistance.
State Historic Preservation Offices (SHPO) are excellent resources because they help create historic preservation programs and ordinances at a local level. It is prudent to consult with your SHPO because they will know whether there is a state or local law that you need to be aware of. They also work to get local input on preserving the history that matters to the communities.
Local community advocacy groups, neighborhoods and community organizations are your front-line audiences for any modernization efforts of landmark buildings. These are the audiences that have emotional connections to the buildings, and through grassroots efforts can make or break your project plans. These local resources can be great sources of information on the history and expectations for structures in communities.
By doing your research ahead of time and consulting groups and resources, you gain an understanding of your building’s history, which features matter most and the best ways to protect those features during a revitalization project.
Become Familiar With International Existing Building Codes
As the team at Heather + Little notes, modern building codes are targeted at contemporary buildings, omitting the fact that historic buildings are very different than their contemporary counterparts.
The International Existing Building Codes are written in recognition of these challenges, and are aimed at making a building safer than when it was first constructed, as explained by Building Owners and Managers Association International (BOMA).
States and local governments are the enforcers of building codes for their areas, and most use the IEBC standards. When working through the regulations, you may have to get creative to meet code without harming the integrity of the building.

Determining Which Features Of Your Building Need To Be Preserved
Whether dictated by regulatory agencies or decided upon through conversation and research, you must determine which features of your building mandate preservation. The professionals at Whole Building Design Group (WBDG) suggest looking into when each feature in question was built and how much it’s changed over time.
Be sure to consider any defining architectural characteristics and features, and how they are unique. The historic character can be identified through the site, the plan, the envelope or the finishes of a building. The National Park Service has a great resource, NPS Walk-Through, to help you get a feel for the visual character of historic buildings.
Protecting Historical Integrity And The Challenges That Entails
Once the important features of a property are identified, their protection is a priority. The design process should respect and respond to the historic features. Preserving the history of a landmark building is not easy, but with proper planning and respect for the past it can be done. It is all about balancing modernization with historic preservation.
When deciding to update a landmark building, the National Park Service offers four approaches to the treatment of historic properties that can be used to guide any modernization project: preservation, rehabilitation, restoration and reconstruction.
The standards for these approaches can be applied to historic properties of all types, and include the interior, the exterior and the site of a historic building. These standards are used by federal, state and local agencies all over the country to guide their design processes.
The SHPOs are also a great reference for resources you may need when updating your building, as they provide technical assistance for rehabilitation projects. The National Conference of State Historic Preservation Officers has a Tools for Preservation page, which includes briefs with technical guidance on specific issues such as improving energy efficiency, architectural character, composition ornament and many other issues.
Below are three of the most challenging upgrades for facilities managers to implement in landmark buildings.

1. Life and Safety Issues
Egress is a life and safety issue that often needs to be addressed in older buildings. Most states and local governments have building codes that require egress on each floor of a building, such as a fire escape or egress windows. Codes that follow international standards will require you to consider things such as ceiling height, non-slip floor surfaces, continuity, occupant load and size of egress areas, among many other standards.
Fire and smoke detection and suppression is another life and safety issue that often needs to be addressed when renovating a historic building. Facilities managers should understand and hire a team knowledgeable in the latest fire safety provisions, NFPA 72, says The Society of Fire Protection Engineers. SFPE also recommends these considerations when updating fire systems, including alarm systems that are outdated or in the wrong locations (such as pull stations at inappropriate heights) and infrastructure deficiencies that restrict the ability to pull new cables or install new access panels.
The professionals at Life Safety Management recommend installing addressable fire panels in renovated buildings. These panels provide specific information such as exactly where an alarm or detector was triggered. Older buildings do not typically have a panel with such capabilities, costing valuable time when responding to emergencies.
WBDG showcases examples of solutions some historic buildings used when addressing these issues, such as glass-partition doors that automatically close in case of fire, a compatible metal railing on inside of original railing and drywall behind transoms on doors.
2. Incorporating Today’s Technology
Older buildings were not designed to accommodate the hardware — servers, computers, monitors — that go hand-in-hand with today’s businesses. The Ann Arbor School District faced multiple issues when upgrading the technology capabilities in their buildings, and they are the same issues that anyone modernizing landmark buildings will face: servers in enclosed rooms with no air conditioning or airflow, for example, and walls that are too thick to knock through to run cables.
Wireless retrofitting has become the go-to solution for these issues. As Anil Ahuja, president of CCJM in Baltimore, tells Construction Dive, “Wireless technologies are [also] the key to making the built environment of ‘dumb buildings’ more smart [because] we don’t have to open up the floors and the walls [to update infrastructure].” He notes that utilizing the cloud for storage and data management is ideal when updating existing structures.
technology.jpg)
3. Accessibility
The Americans With Disabilities Act (ADA) sets minimum standards for accessibility in public accommodations and commercial facilities. And considering that one-fifth of the population has a disability that qualifies under ADA, according to Allan Fraser, senior building code specialist for NFPA, it is crucial that facilities managers make their buildings accessible during a modernization project.
Again, a key area where accessibility needs to be addressed is egress. Consultant Leah Riley advises that when addressing egress from a building, meeting ADA standards requires you to consider the approach to the exit, the exit width and the exit path leading away from the building and approaching the safety zone. She also notes that if your building has multiple floors and an elevator, there are additional requirements such as Areas of Rescue Assistance (AORA) and standby power for lifts and elevators.
Another important area to consider accessibility when updating is the restrooms in older buildings. Juan Rodriguez, PMP and professional engineer, suggests that to be ADA compliant facilities managers need to consider installing grab bars; enhancing space for handicap toilets and rotating space for wheelchairs; and changing the heights of lavatories, toilets and hand dryers.
Preserving History And Embracing Modernization
Preserving the history of your building while modernizing it is crucial. Historic buildings are more than office spaces. They are a piece of history for the community, and every effort should be made to preserve that history when a building is updated. Understanding a building’s history, communicating with local audiences and negotiating codes to fit your needs are the keys to a successful modernization project.
Credits:
djedj12019
José Martín Ramírez C Follow
bsdrouin
