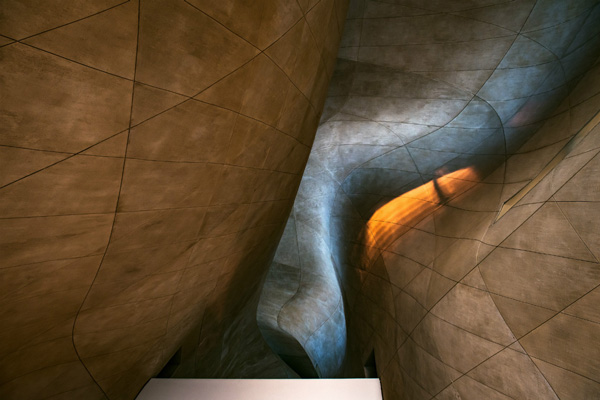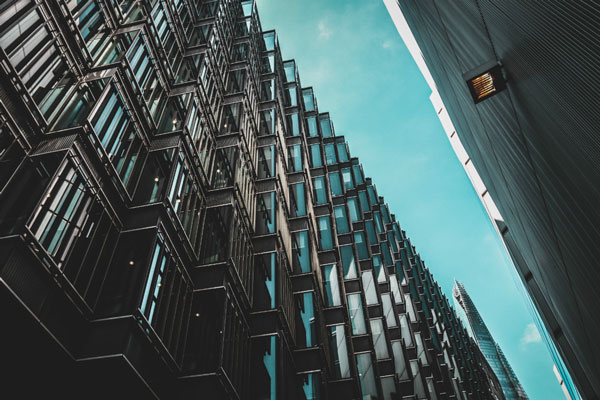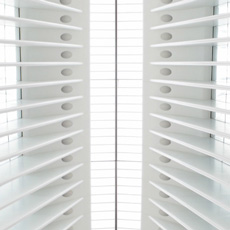
Innovation in building design extends far past aesthetics to the incorporation of advanced technologies. Today’s architects and builders aren’t simply creating visually appealing and highly-functional buildings. They’re creating smart ones.
Design professionals are employing technologies such as simulations to analyze daylight and thermal exposure during design and self-climbing ladder technology to reduce manpower and cost during construction. But they’re also creating in-house technology labs and research centers to facilitate employee learning and develop new technologies.
Here are 25 architects and buildings doing fascinating work with cutting-edge technology.
Bechtel
Engineering and construction company Bechtel has opened its own welding and applied technology center (WATC) so it can develop talent and ideas quicker, and save clients time and money. Manned by technical and subject matter experts, the Houston-based center speeds up innovation with full-scale testing and construction capabilities, and lets employees learn via augmented reality simulations and virtual training in a controlled environment versus on a job site.
Bjarke Ingels Group (BIG)
Architecture firm BIG is adding an element of engineering to its repertoire by bringing engineering simulations in-house to analyze daylight, sunshine, thermal exposure, airflow, turbulence, wind, space syntax and traffic flow. Doing the simulations themselves rather than outsourcing reduces the time spent on analysis, design, and trial and error processes for designing buildings fit for different climates.
Brasfield & Gorrie
Before construction could begin on Grandview Medical Center’s giant glass curtain wall, general contractor Brasfield & Gorrie needed to verify the accuracy of the architect’s 3D model. They did this by using drones to take high-resolution photos and video of the building exterior. The images and video were then fed into a virtual model for inspection and evaluation of the building’s skin. Using this technology saved time and money, and it improved efficiency.
Broad Sustainable Building Co.
Using pre-assembled components, Broad Group constructed a 30-story hotel building in just 15 days in Changsha, China. Key features of the company’s proprietary Broad Sustainable Building (BSB) Prefabricated Construction Process include using a factory-fabricated steel structure system and on-site installation to join the construction members. As a result of its design, the hotel is resistant to magnitude-9 earthquakes and boasts energy efficiency that is five times better than traditional buildings, all at 10–30 percent less cost.
CannonDesign
Yazdani Studio is CannonDesign’s “laboratory for exploration and experimentation.” The innovation studio brings together architects, designers, technical specialists and 3D artists to collaborate on the development of new technologies. The team created a solid surface headwall for UC San Diego Jacobs Medical Center that houses the room’s technology in one aesthetically functional structure.

City Ventures
California-based City Ventures is building sustainable energy-efficient homes using advanced solar energy technologies. The homes are powered by a combination of solar energy and natural gas. Their 100 percent electric homes are powered by solar energy generated on-site to run everything from the refrigerator to the water heater. These homes reduce traditional power usage by 70–80 percent.
Fluor
Engineering and construction company Fluor has developed a proprietary modular execution process, patented in 2015, that gives teams more flexibility during building construction. This gives the teams more time to assemble pieces of a project off-site, reduces the amount of bulk material required during the execution phase, and ultimately lowers both costs and the carbon footprint of the client.
Foster + Partners
When Steve Jobs was looking for an architect to partner with Apple’s internal team on the design of their new 175-acre headquarters, he called Foster + Partners. The team created a 2.8-million-square-foot main building that runs on sustainable energy from 805,000 square feet of solar arrays.
Shaped like a ring, the building takes in air from soffits along its perimeter, and chimney shafts exhale warm air back outside. The ring is mounted on steel base isolators so it can move up to 4.5 feet in any direction and absorb shock from an earthquake. Not missing even the smallest detail, the team placed the machinery for opening and closing heavy glass doors underground to reduce noise.
Gensler
By using sustainable features and advanced technologies, Gensler made Terminal 2 at Seoul’s Incheon International Airport one of the most energy-efficient buildings in the world. Photovoltaic cells in the building’s envelope get energy from the sun and work jointly with skylights to minimize electrical use. Meanwhile, the interior of the terminal includes a large number of plants to create energy as they clean the air, reducing air-conditioning and ventilation needs.
Gluck+
Gluck+ architecture, construction and development firm uses the architect-led design-build model to provide more comprehensive and efficient services on their architectural projects. The model is identical to the design-build construction process except with an architect taking the lead rather than a contractor. Having architects take the lead on construction improves efficiency because they can gather direct feedback to make adjustments and improve designs rather than get the information second- or third-hand from the client.
HKS
HKS architecture firm stays on the cutting edge of hospitality design by conducting extensive research. The firm has three notable research centers, including HKS Lab, a 2,000-square-foot space for research and collaboration among designers, clients and industry professionals; the Laboratory for Intensive Investigation (LINE), a setting for researching technological and architectural systems, materials, processes and toolsets; and the Center for Advanced Design Research Exploration (CADRE), a non-profit group that researches how to improve human and organizational well-being.
HOK
In Atlanta, architecture and design company HOK, in partnership with other designers, is responsible for the Atlanta Falcons’ new home at the Mercedes-Benz Stadium, and its signature feature, the retractable roof. Shaped like a falcon’s wing, the roof includes eight triangular motorized panels that wrap around the stadium and move in unison to open and close in 10 minutes. When opening and closing, the roof looks like a camera aperture, and when light flows in, the transparent façade’s color changes.

Morphosis Architecture
Morphosis Architecture’s main goal for Cornell University’s Bloomberg Center was creating a high-performance, net-zero building that complemented the campus and the community. The roof’s surface is shaded by an energy canopy with a solar panel array that maximizes energy performance by reducing load and supporting thermal regulation. Other sustainability processes include a geothermal well system, a rainwater collection tank for building and site use, and smart building technology to control building systems.
NBBJ
The digital designers at NBBJ architecture and design firm use design computation, performance analysis, virtual and augmented realities, and visual communication to drive projects. Design computation uses algorithms to examine interrelated design factors, such as massing, cost, solar energy potential and shadow impact, and test solutions to project goals. The company has also designed a unique shading system that can tell when a room is occupied and when the sun’s out, and then let in the most suitable amount of natural lighting.
Panoramic Interests
Panoramic Interests recognized San Francisco’s growing homeless problem and wanted to help fix it. So, the company developed CITYSPACES MicroPad as a way to provide sustainable and quality housing for the homeless. The prefabricated homes may be small, but they’re incredibly durable and include all the necessities of a larger home. The MicroPads are 160 square feet, made from steel and feature non-combustible construction, 9-foot ceilings and 24/7 filtered ventilation. Move-in-ready, the homes are fully furnished with private baths and kitchenettes, and can be stacked to form a larger building.
Populous
Populous, a global architecture design firm, teamed up with National Geographic to create “The Stadium of Tomorrow,” a hypothetical high-tech arena. The design’s retractable roof has disks that contain photovoltaic panels that pivot to absorb sunlight. The futuristic vision includes wind turbines to generate power, a vegetable garden, and rainwater collection for use in restrooms and for watering plants. The interactive fan experience would include augmented reality — a hologram displaying scores and stats hovering above the field — and automated amenities such as drone delivery.
RAAD Studio
An architecture and building design practice founded by former NASA engineer James Ramsey, RAAD Studio is using solar technology to sustain green space underground. The Lowline in Manhattan is one of RAAD’s newest projects. It uses advanced solar technologies to transform an abandoned subway station into an underground garden. The design includes remote skylights to transfer sunlight underground where it reflects and distributes channeled sunlight to grow the green space’s grass, trees and plants.
Rockwell Group
In the LAB design innovation studio at Rockwell Group’s architecture and design firm, designers create interactive digital exhibits for clients such as the Cosmopolitan of Las Vegas. The team wanted to create an immersive media experience, so they installed a video projection in the lobby that features dancers that respond to guests. In the Chandelier bar, they installed 21 miles of crystal-bead swags that invite guests into an atmosphere of fantasy realism with shifting light projections across the crystals.
Selldorf Architects
Selldorf Architects want to create designs with a purpose, designs that are impactful and sustainable. The firm’s recently completed Sunset Park Material Recovery Facility does just that. A Brooklyn recycling center, Sunset Park includes one of the largest applications of photovoltaics in New York, a wind turbine, and bioswales for removing silt and pollution from surface runoff water.

Sellen Construction
On the construction site of the new Hyatt Regency Seattle Convention Center and Hotel, Sellen Construction is using the KONE Jumplift self-climbing ladder to save labor and construction costs. The Jumplift technology moves workers vertically five times faster, increasing jobsite safety, improving efficiency and reducing the number of hours worked each day.
SHoP Architects
New York-based SHoP Architects is designing a multi-use innovation district in Miami that includes the Miami Innovation Tower. The Tower is a kinetic sculpture with a transparent active mesh façade at mid-tower with message technologies integrated into the skin. Programming on the exterior will include video art, advertising, public service announcements and company updates.
Signature Homes
Signature Homes is developing a Smart Neighborhood in partnership with Alabama Power, Southern Company, Oak Ridge National Laboratory and technology vendors. The 62-home community called Reynold’s Landing will include energy-efficient materials and appliances; smart home technology; and a community-wide microgrid made up of solar panels, battery storage and backup generation.
Skanska
Skanska construction company built LSU Health’s new University Medical Center 22 feet above sea level and incorporated storm-proofing technology to make sure the campus can withstand up to Category Three hurricanes, tornadoes, nuclear or biological accidents, physical attacks, fires, and biological and radiation hazards. Thanks to Skanska’s innovative techniques, the medical center has the ability to remain open and operational for up to a week with no outside resources.
The Living
The Living, an architectural Autodesk studio, is the first of its kind to build full-scale functioning prototypes. Working with Airbus and AP Works, the group developed the world’s largest metal 3D printed airplane component. The team has also been hired by Princeton University to design the Laboratory for Embodied Computation, a low-carbon facility for conducting research on building and construction systems.
Turner Construction
Atlanta-based, Turner Construction uses “Lean Construction” methods to eliminate redundancy and waste, and improve collaboration and project results. The company used the technique on Wilshire Grand Center in Los Angeles, which includes a combination of structural steel, reinforced concrete and buckling-restraint braces to withstand earthquakes. The company built 700 prefabricated modular bathrooms in a safe, controlled off-site location and installed them all in one day, saving time and money and increasing safety.
Credits:
Michelle ChiuSamuel Foster
Radek Grzybowski
Joshua Fuller

